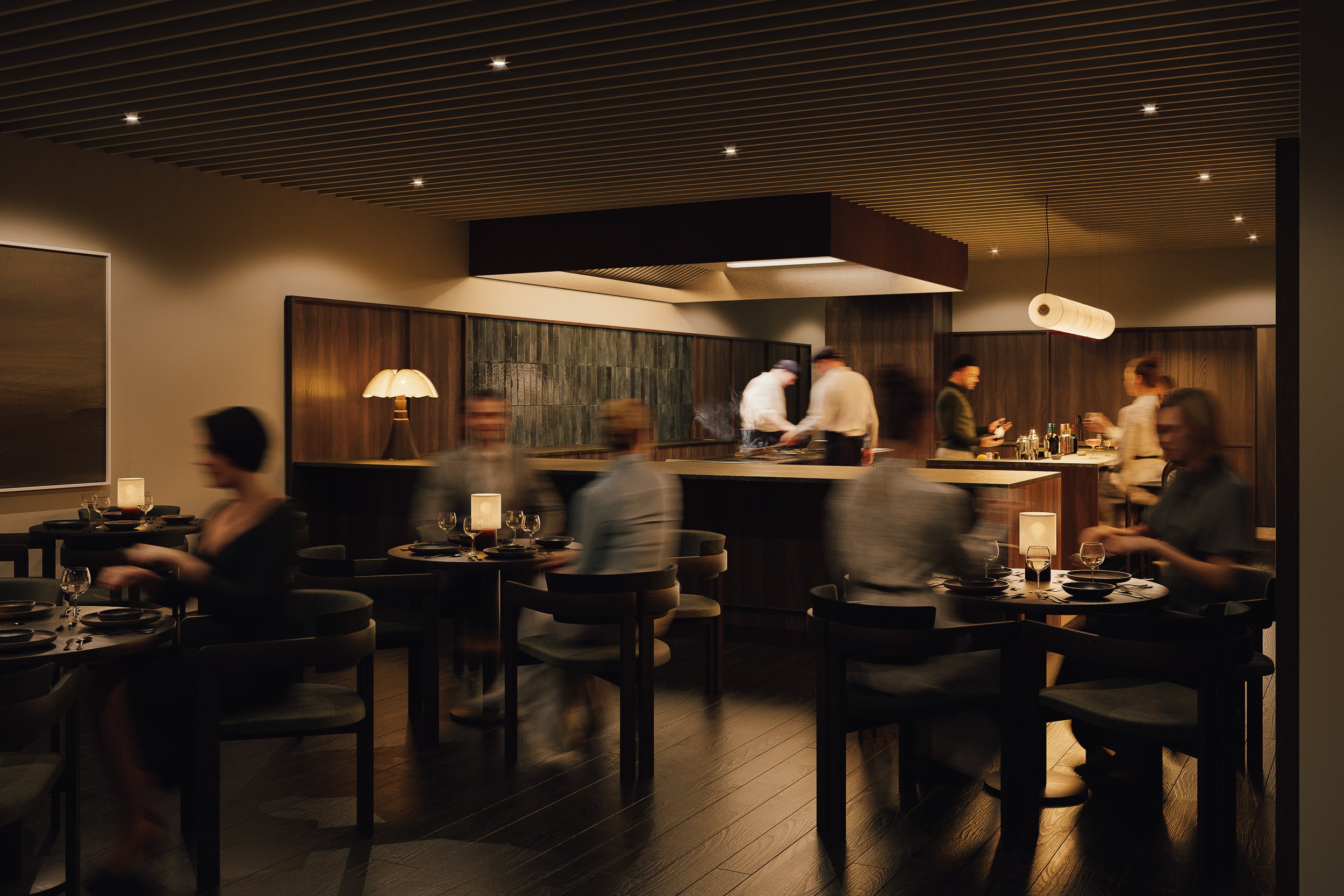
Michelin Star
Restaurant
Ireland
Central to this Michelin star restaurant's sense of theatre is the Chef’s table. A collection of small kitchen islands make up the cooking space, inclusive of a cocktail bar, prep / cooking equipment area and pass. Though a seat at the Chef's table creates exclusivity, the open planned layout ensures guests eating at low level seating are still part of the performance. The addition of a vestibule establishes an official entrance in the restaurant, creating space for both a Maître D station and much needed signage. Most significantly, this staggered entrance maximises allure and intrigue, amplifying theatrics further.
To balance out the elevated, theatrical ambiance and bring about a sense of tranquility we opted for a calming colour palette of muddy pollen yellows, smokey blues and greys. A dark chocolate brown brick, timber floor and panelling acts as a material base. This dark backdrop is lifted and illuminated by low-lit sculptural lighting, always drawing the eye back to centre stage.
SKETCHES
MOODBOARD

DETAILS
SCOPE OF WORK
- Programming & Spatial Analysis
- Concept & Design Development
- Revision & Refinement
- Final Design Package
- Furniture & Fixture Procurement
DESIGN ELEMENTS
- Mid Century accents
- Scandinavian & Japanese influences
- Vintage, sculptural lighting
- Metals mixed with warm teak-toned timber










